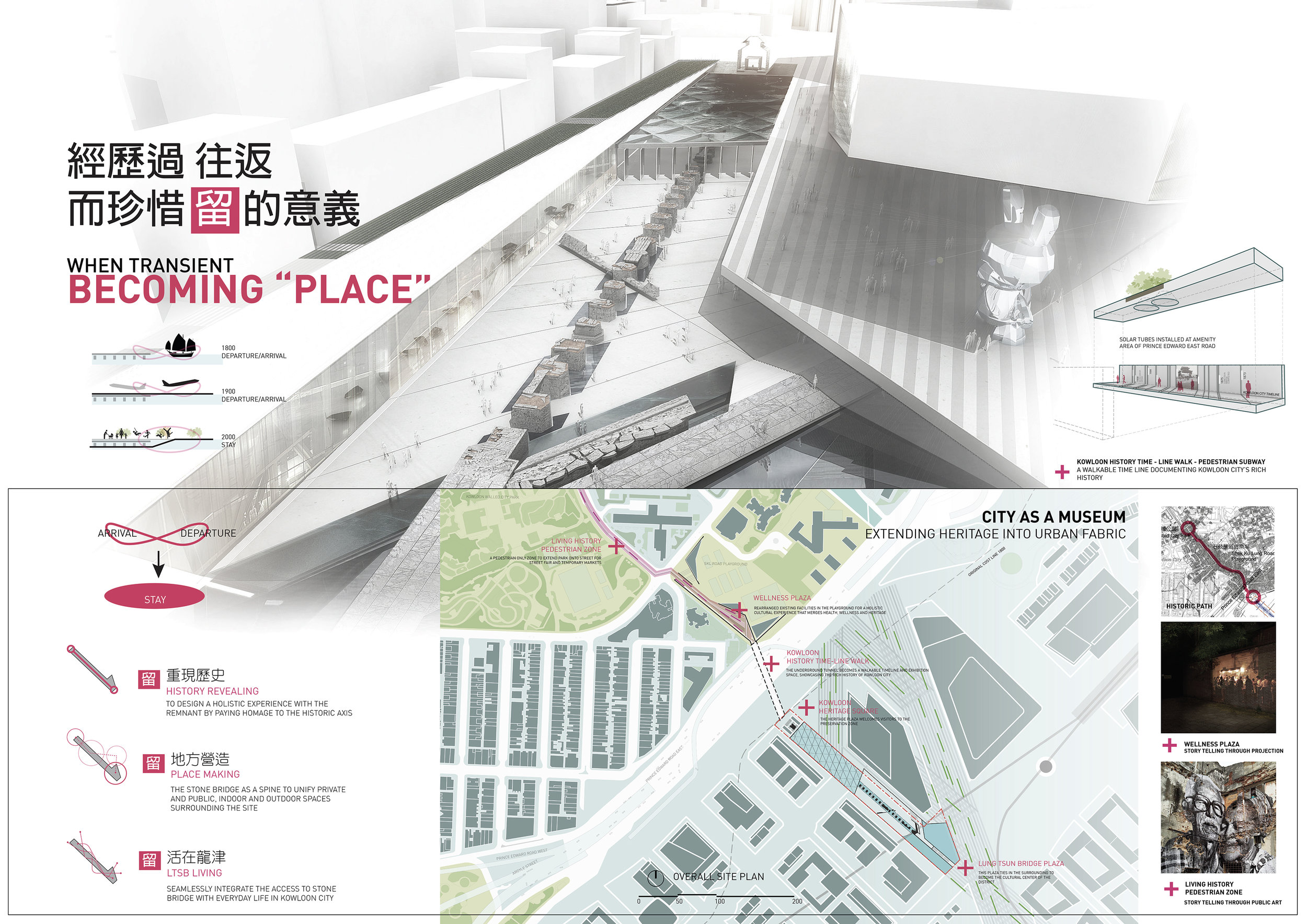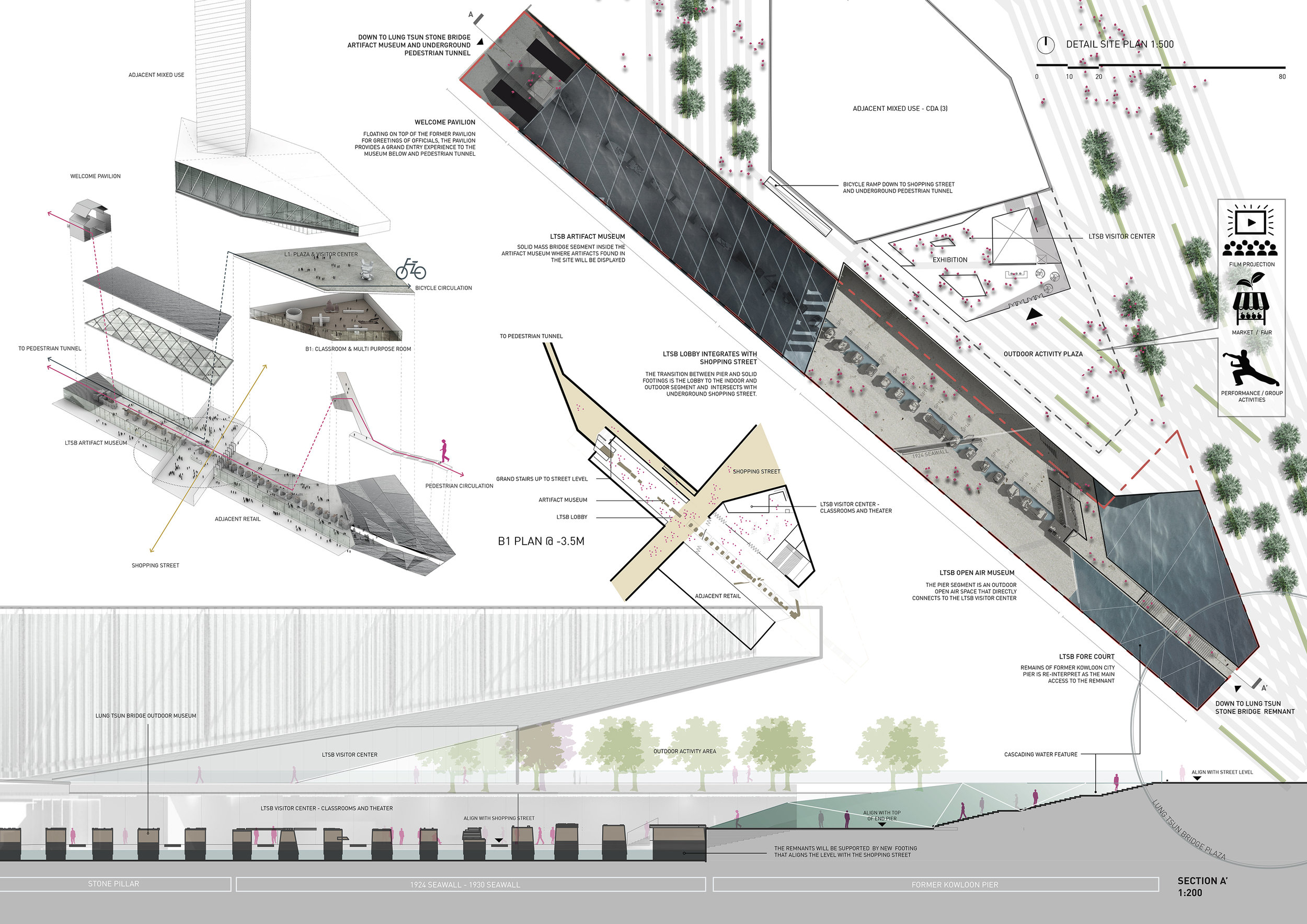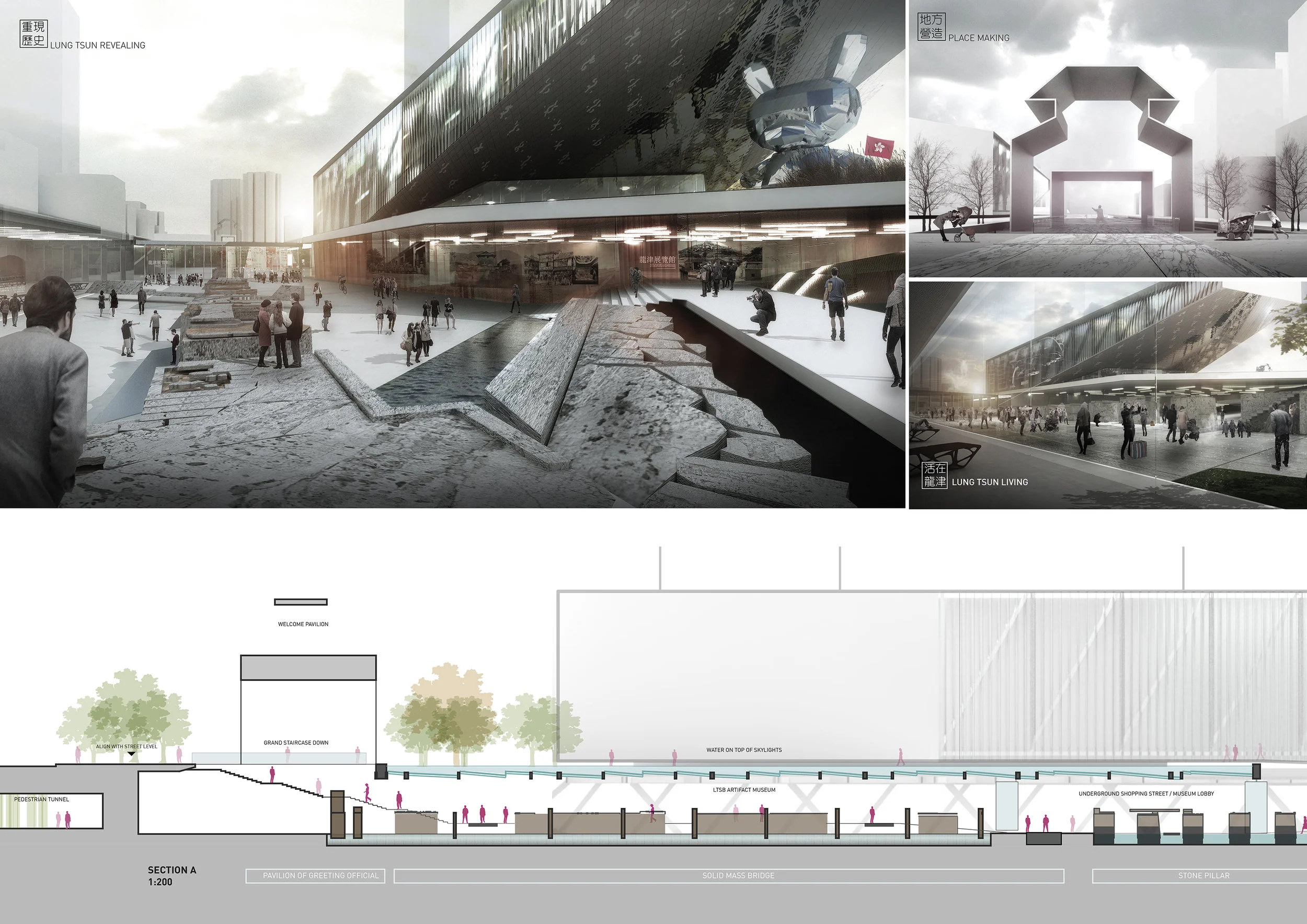Lung Tsun Bridge Competition - HK
Lung Tsun Bridge Design Competition
In collaboration with Vivian Ngo
The fundamental architectural design concept of the Lung Tsun Bridge is based on three primary ideas - Arrival, Departure and Stay. We believe that the reveal of Lung Tsun Bridge is just the beginning; the essence of creating a place where people can interact with the artifact is critical. The Lung Tsun Bridge is the physical timeline, which depicts the golden historical moment of Hong Kong.
Our design concept proposed to reveal the bridge in 3 major sections. Beginning from the “Welcoming Pavilion” along “ st”, where the Lung Tsun pavilion (Pavilion for Greeting Officials) used to stand, becomes the first stop of visiting the Lung Tsun Bridge. The idea of bringing back the memory of the pavilion in a modernized approach becomes essential to the project. It is the beginning of the journey to the Lung Tsun Bridge, and the architecture needs to fit into the urban context of Hong Kong and at the same time, display the history of the structure. We proposed to build a structure that outline the profile of the old Lung Tsun pavilion that acts as a viewing platform towards the Lung Tsun Bridge. The structure is hollow and it allows maximum transparency to the structure below. It also functions as the grand entry to the Artifact Museum below leading by a grand stairs to the -3.5m levels.
The Artifact Museum displaying the first half of the Lung Tsun Bridge in a enclosed environment in which it allows more valuable artifacts can be display under secure environment. The ceiling is a diamond shape skylight with water surface on top of the structure. The penetration of the day light through the water element will create a dramatic effect to the Lung Tsun Bridge structure below, in which it creates a underwater experience when people are visiting the bridge.
Between the Artifact Museum and the outdoor pier plaza is the underground shopping lobby that connects to the residential/commercial complex above. The solid footing of the bridge (SP5 – SP20) is fully exposed to the outdoor environment. Visitors are free to walk around the footing and experience the structure in close contact. The design introduce an indoor visitor center located adjacent to the footing plaza. The visitor center consists of program such as medium / large class room, min theater playing historical footage of the research of Lung Tusn bridge, a flexible meeting room as gathering place for educational purpose.
The remains of the former Kowloon city peir are covered by a new concrete platform and stairs that connect the plaza to the ground level. The stepping reflecting pond provide a dynamic transition between the ground level to the plaza



